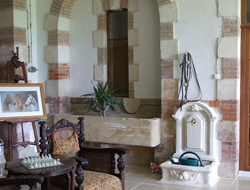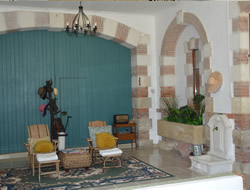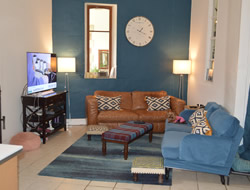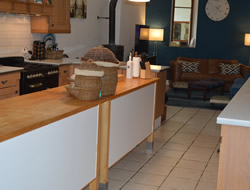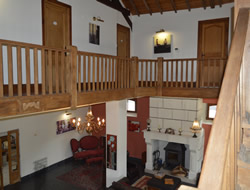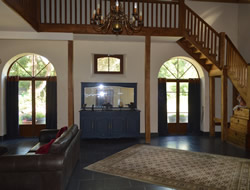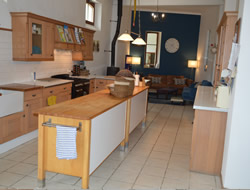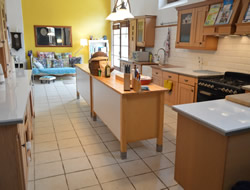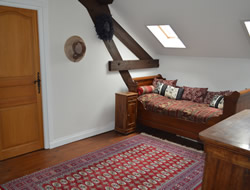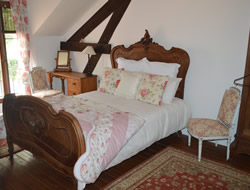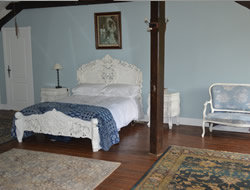The East Wing
The East Wing Main Living layout includes
- Salon / Lounge / Gallery
- Open plan Kitchen / Dining / Cosy area
- Study
- Arched Entrance
- Upper Master Bedroom
- Upper Bedroom 1
- Upper Bedroom 2
- Second Bathroom
- Landing area
- Guest Bedroom 3
- Guest Bedroom 4
- Guest Third Bathroom
- Lower Bedroom 5 and End suite.
Salon / Lounge /Gallery
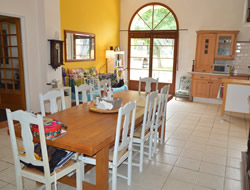 As can be seen from the pictures the Salon / Lounge / Gallery has two Hardwood Arched French windows framed by solid Oak Stairs and Gallery. The floor is granite tiled with a centre mosaic extending an area of approximately 90 m2. Two sets of Arched French doors lead on to the East facing patio area.
As can be seen from the pictures the Salon / Lounge / Gallery has two Hardwood Arched French windows framed by solid Oak Stairs and Gallery. The floor is granite tiled with a centre mosaic extending an area of approximately 90 m2. Two sets of Arched French doors lead on to the East facing patio area.
Arched Entrance.
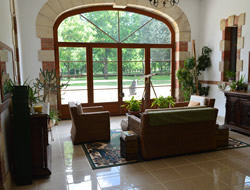 As described Haras was originally an equestrian stud, the purpose of which was to supply quality horses for sale or stud to the surrounding area / commune. It also served to house the horses at the local Logi or Manor and the Arched Entrance was the original designed to accommodate the Carriages. Within the renovation we have tried to retain some of the original features, in the pictures of the Arched Entrance you can see the old troughs. This room is now fully enclosed with large Arched Glazed Doors and therefore makes an excellent sunroom.
As described Haras was originally an equestrian stud, the purpose of which was to supply quality horses for sale or stud to the surrounding area / commune. It also served to house the horses at the local Logi or Manor and the Arched Entrance was the original designed to accommodate the Carriages. Within the renovation we have tried to retain some of the original features, in the pictures of the Arched Entrance you can see the old troughs. This room is now fully enclosed with large Arched Glazed Doors and therefore makes an excellent sunroom.
Study
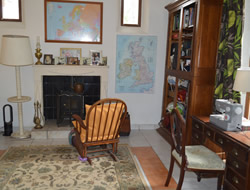 The Study is a purpose built office study area with large floor to ceiling solid Oak Glazed bookshelves and matching desk. All the Oak furniture fitments will be staying.
The Study is a purpose built office study area with large floor to ceiling solid Oak Glazed bookshelves and matching desk. All the Oak furniture fitments will be staying.
Dining / Kitchen / Cosy
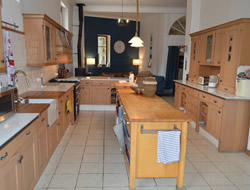 The Dining / Kitchen / Cosy area is an open plan social living area, the expanse of which totals over 150 m2. The rear entrance leads into the substantial Dinning Area, which continues into the ‘L’ shaped Dinning / Cosy area, the whole of which is accommodated fully by under-floor heating. The Arched French windows within the Kitchen Area lead on to a South facing patio with panoramic views of the lawns and Walnut Grove. The Cosy is a substantial seating and TV area, clearly overlooked from the Kitchen and from the pictures can be seen to easily accommodate the large 42inch TV.
The Dining / Kitchen / Cosy area is an open plan social living area, the expanse of which totals over 150 m2. The rear entrance leads into the substantial Dinning Area, which continues into the ‘L’ shaped Dinning / Cosy area, the whole of which is accommodated fully by under-floor heating. The Arched French windows within the Kitchen Area lead on to a South facing patio with panoramic views of the lawns and Walnut Grove. The Cosy is a substantial seating and TV area, clearly overlooked from the Kitchen and from the pictures can be seen to easily accommodate the large 42inch TV.
After due consideration, for reasons associated with our own personal privacy, we have decided not to include pictures of some more private areas / rooms, as we felt this was an imposition too far for a website.
These private areas / rooms can be described as the East Wing upper level rooms and East Wing the lower guest bedroom.
However the layout and size of these rooms can be fully appreciated from the overall layout drawing, and it should be noted that all these rooms are finished, in use and fully furnished to a high standard. These rooms consist of the upper master bedroom, master bathroom, two double bedrooms, second bathroom, inner hall and lower guest bedroom.
Obviously these areas will be open to an onsite viewing.
We have however allowed the following three images of what are the Master Bedroom and the two Guest bedrooms in the East Wing Main Living Area
