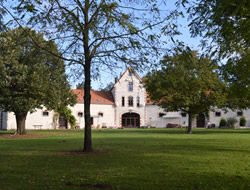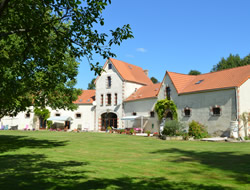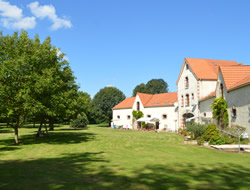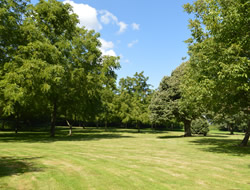External Aspect
The approach to the entrance to Haras is via a tree lined country road at the rear and North side of the property.
Gated Entrance.
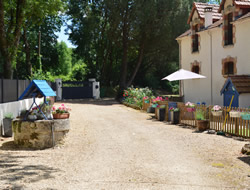 The approach to the entrance to Haras is via a tree lined country road at the rear and North side of the property. Wrought iron electric operated gates facilitate the 3-meter entrance. There is also a normal single gate entrance at the side of the main gates.
The approach to the entrance to Haras is via a tree lined country road at the rear and North side of the property. Wrought iron electric operated gates facilitate the 3-meter entrance. There is also a normal single gate entrance at the side of the main gates.
Rear Entrance Parking
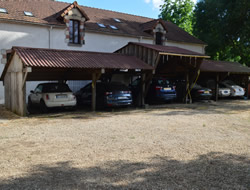 As can be seen from the pictures, the rear East and rear West wing parking is ample. The area is fully gravelled and there is room for at least 20 vehicles should it be necessary. There is a rear door entrance for the East wing, into the main kitchen and living area. There is also a rear door entrance located in the West wing for exclusive access to the two apartments and if required access to the bar and games room.
As can be seen from the pictures, the rear East and rear West wing parking is ample. The area is fully gravelled and there is room for at least 20 vehicles should it be necessary. There is a rear door entrance for the East wing, into the main kitchen and living area. There is also a rear door entrance located in the West wing for exclusive access to the two apartments and if required access to the bar and games room.
Rear Garage
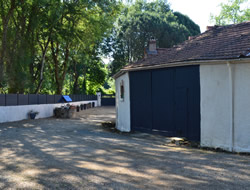 The Garage located at the rear of the property was originally used for storage of the Carriages. The horse and carriage team would be rigged and de-rigged within the large arched entrance at the front of the south facing property, the original troughs can still be seen in the East Wing Main Living folder. The carriages would be transported through large sliding access doors to the Garage. Although the main sliding doors remain in position as a feature, they have been sealed. Access to the Garage and Workshop is only from the rear. The Garage and Workshop area is approximately 15 x 11 meters and also offers access through the utility room to the study and main house.
The Garage located at the rear of the property was originally used for storage of the Carriages. The horse and carriage team would be rigged and de-rigged within the large arched entrance at the front of the south facing property, the original troughs can still be seen in the East Wing Main Living folder. The carriages would be transported through large sliding access doors to the Garage. Although the main sliding doors remain in position as a feature, they have been sealed. Access to the Garage and Workshop is only from the rear. The Garage and Workshop area is approximately 15 x 11 meters and also offers access through the utility room to the study and main house.
South Facing Front
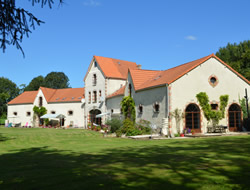 As can be seen from the Floor Plan document the shape of the building is quite unique. The centre of the building is directly facing South, with the East and West wings angled to make the shape of the building slightly turn in on itself. This gives a very sheltered effect from the North, even in winter temperatures close to the building can approach a very comfortable 20+ degrees.
As can be seen from the Floor Plan document the shape of the building is quite unique. The centre of the building is directly facing South, with the East and West wings angled to make the shape of the building slightly turn in on itself. This gives a very sheltered effect from the North, even in winter temperatures close to the building can approach a very comfortable 20+ degrees.
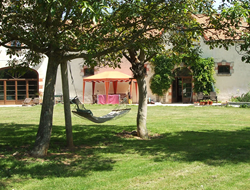 The surrounding gardens extend to approx 7.5 acres. The views from the Tower Balcony take in the extensive Walnut Grove. The 7.5 acres also includes a Paddock area to the West of the building extending to approx 2 acres.
The surrounding gardens extend to approx 7.5 acres. The views from the Tower Balcony take in the extensive Walnut Grove. The 7.5 acres also includes a Paddock area to the West of the building extending to approx 2 acres.
