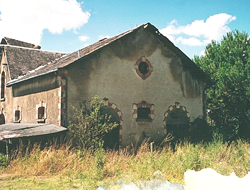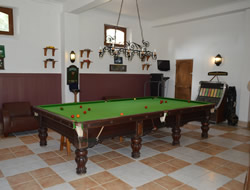Renovation Details
Roof
The whole of the Roof was totally stripped down to the Rafter’s and Purling’s and all of the timberwork inspected. Any damaged Rafter’s and Purling’s where replaced and all the timber was then pressure spray treated with a strong specialist insecticide.
 As a further structural consideration and assurance measure, the whole of the Roof was externally covered with lapped Canadian Maple in order to structurally tie all of the Rafter’s and Roof framework together to form a solid rigid structure for lasting strength and primary weather seal. This was then covered with a specialist high grade PVC Monoply felt using a vertical and horizontal double lat system to satisfy natural airflow between the solid roof and PVC Monoply, whilst also facilitating the support and fixing of the tiles. The 11,500 Tiles utilised on the roof are a, French, interlocking clay tile, fixed every third lat, supported with a dry ridge system.
As a further structural consideration and assurance measure, the whole of the Roof was externally covered with lapped Canadian Maple in order to structurally tie all of the Rafter’s and Roof framework together to form a solid rigid structure for lasting strength and primary weather seal. This was then covered with a specialist high grade PVC Monoply felt using a vertical and horizontal double lat system to satisfy natural airflow between the solid roof and PVC Monoply, whilst also facilitating the support and fixing of the tiles. The 11,500 Tiles utilised on the roof are a, French, interlocking clay tile, fixed every third lat, supported with a dry ridge system.
Windows & Doors
The external fittings, minus roof-lights, amount to 6 x Double Doors, 2 x Single Doors, 1 x Large Arched Door, and 32 windows. All these fittings are double glazed Bespoke units, made in Hardwood to fit the existing openings and preserve the Buildings unique character and perspective. The 10 strategically placed roof-light fittings, are a three position opening double glazed unit, manufactured in a strong PVC waterproof housing.
Walls
The exterior walls are a 450mm solid supported on a 650mm foundation wall which after excavating was found to be over 1.8 meters below ground. The entire outer wall surface has had its original rendered coating repaired and a further Tyrolean coat for added weatherproofing.
Drainage
The drainage system is supported by two Septic Tanks. Both tanks and the system has been inspected and approved by the local authority and we have the approval documentation.
Services
The drainage is supported by two Septic Tanks, which have been inspected and approved. All the drainage underground pipe-work is new.
The Water supply is mains and metered, and all the internal pipe-work is new plastic type.
The Heating system is supplied by two Oil fired Combination Boilers, one supports the West Wing and the other supports the East Wing. Both the East and West wings have under-floor heating on the ground floor level. The East wing upper floor level rooms all have radiators fitted. Each of the Apartments has, Air Conditioning Systems and Calor Gas cookers installed.
The Hot Water is supplied by two combination Oil Fired Boilers, apart from the two apartments, which have their own Electric Immersion heaters.
The Electrical supply is a three-phase supply split into further single-phase Distribution Boards, each apartment having their own individual supply.
Fitments
 All internal doors are hardwood and where renewed / replaced in 2007.
All internal doors are hardwood and where renewed / replaced in 2007.
All internal matching facia and skirting have been renewed / replaced in 2007.
All interior timberwork including floor beams and floor boards have been replaced and treated.
All ceilings have been replaced and plastered.
All light fittings have been replaced.
All internal pipe-work has been replaced with modern plastic type.
All electric fitments and cabling has been replaced / renewed, tested and approved.
All sanitary equipment, toilets, baths, sinks, showers, have been replaced /renewed.